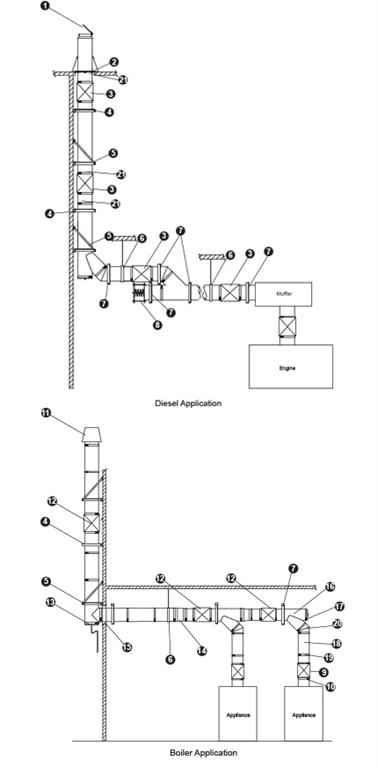Applications
5"-36" DuraStack Model DIS/DAS is a modular double-wall positive pressure chimney system. Factory built for boiler breeching, engine exhaust, and chimney stack. Grease duct (DIS only)
Materials and Construction
5"-12" diameter pipe features inner wall options of .035" 304 or 316 stainless steel. Outer wall options of .018" 304, 316, or galvalume steel. Features a laser weld interior and exterior joint.
14"-24" diameter pipe features inner wall options of .035" 304 or 316 stainless steel. Outer wall options of .018" 304, 316, or galvalume steel. Features a plasma weld interior joint and a pittsburg lock exterior joint.
26"-36" diameter pipe features inner wall options of .035" 304 or 316 stainless steel. Outer wall options of .024" 304, 316, or galvalume steel. Features plasma weld interior joint and a pittsburg lock exterior joint.
Clearances
DIS: 2" clearance for restaurant grease duct and 1" clearance for building heating appliance chimney and 1400°F factory-built chimney.
DAS: 4" clearance for building heating appliance chimney and 1400°F factory-built chimney.
Diameters
5 "-36"
Listings
UL 103, UL 1978 (DIS only), ULC/ORD C959, ULC S604.
Refer to our Typical Venting Installation drawings to select the appropriate component parts for your installation.

| Installation Key |
| 1 | Flip Top |
| 2 | Anchor Plate Ventilated |
| 3 | Bellow Joint |
| 4 | Wall Guide |
| 5 | Wall Support |
| 6 | Suspension Band |
| 7 | Fixed Support |
| 8 | Relief Valve |
| 9 | Variable Length |
| 10 | Starting Adapter |
| 11 | Finishing Cone |
| 12 | Adjustable Length |
| 13 | Drain Tee Cap |
| 14 | Increaser |
| 15 | Wall Firestop |
| 16 | 45° Tee |
| 17 | Tee Cap |
| 18 | Length |
| 19 | Locking Band |
| 20 | 45° Tee |
| 21 | 12" Length |
Design Recommenation
- The following design recommendations are general guideline to assist in the design and selection of venting components for your installation. Always follow DuraVent Installation instructions enclosed with the cap or support box before installing your chimney system. Installation instructions can be viewed online at www.duravent.com, under Catalogs and Instructions. Important: Check the manufacturer’s rating plate and instruction manual to confirm that the DuraVent direct vent system is approved for use on the brand name appliance you have selected.
- The inner and outer pipe diameters should match the outlet size of the appliance.
- Check the appliance manufacturer’s installation instructions to confirm which types of vent configurations are permitted (i.e. horizontal, vertical, chimney reline, etc.). Also, check for any venting restrictions such as maximum horizontal run, minimum and maximum vertical rise, maximum offset, etc.
- Be fire safe! Maintain at least the minimum clearances (air-space) between the vent pipe and nearby combustibles, as specified in the appliance manufacturer’s installation instructions. Use proper support and bracing. Follow local building codes and have your venting system inspected.
Catalog:
Installation Instructions:
Sales Sheet:
Spec Sheet:
Submittal:
Bulletin: