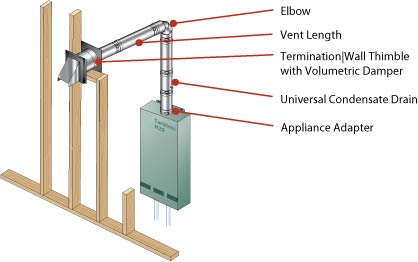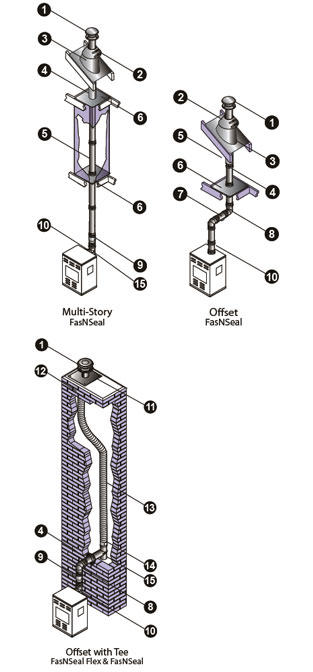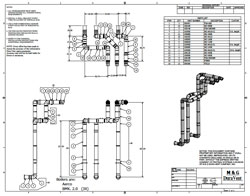Applications
FasNSeal W2 is ideal for use on commercial applications such as: office buildings, medical facilities, condos, or multiple unit apartment complexes where there is the need for low clearances to combustibles. In residential applications, FasNSeal W2 is the perfect solution for running between floor joists or in walls./p>
Materials and Construction
3"–6": AL29-4C or 316L stainless steel .016" inner wall, 304 or 430 .016" outer wall.
7": AL29-4C or 316L stainless steel .016" inner wall, 304 or 430 .024" outer wall.
8"–12": AL29-4C or 316L stainless steel .019" inner wall, 304 or 430 .024" outer wall.
14"–16": AL29-4C or 316L stainless steel .024" inner wall, 304 or 430 .024" outer wall.
Diameters
3"- 16"
Listings
UL Listed to UL 1738 and UL 1777 and ULC S636.
Refer to our Typical Venting Installation drawings to select the appropriate component parts for your installation.

More Typical Installations:

| Installation Key |
| 1 | Rain Cap |
| 2 | Storm Collar |
| 3 | Variable Pitch Roof Flashing |
| 4 | Vent Length |
| 5 | Adjustable Vent Length |
| 6 | Firestop/Flat Flashing |
| 7 | Horizontal Drip Tee |
| 8 | Elbow |
| 9 | Universal Condensate Drain |
| 10 | Appliance Adapter |
| 11 | Top Plate* |
| 12 | Male Flex Adaptere |
| 13 | FasNSeal Flex |
| 14 | Female Flex Adapter |
| 15 | Standard Tee |

Commercial Applications
Commercial projects may require custom parts and unique system designs. DuraVent offers complete project assistance:
- Engineering Services: Personalized system design services offer comprehensive CAD submittal drawing and complete bills of materials.
- Custom Parts: If your project requires innovative solutions, contact DuraVent for custom parts that meet your specific project needs.
- FasNSeal W2: FasNSeal W2 is the ideal choice for commercial applications where there is a need for low clearances to combustibles.
- Up to 16” Vent Diameters: Many commercial applications require large diameter systems due to the units size and output. Large diameters are available in single and double wall, featuring FasNSeal’s triple lipped directional gaskets and built-in locking band which provides a safe and convenient installation.
Catalogs:
Installation Instructions:
Sales Sheet:
Spec Sheet:
Bulletins: